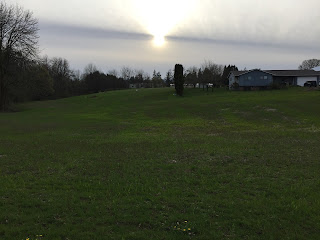The property is on the left half of the photo, gently rolling off to the south.
The property is relatively long and narrow, about 900 feet by 270 feet. The long axis is east to west. The short axis is north to south. The southern edge borders Council Creek, a small creek with wetland characteristics on the edge. The creek area is treed, as is the southern border of the property. The property is located in what is called a "Rural Reserve" from the Metro area planning committees. It was designated rural reserve in 2015. Once an area is designated Rural Reserve, it cannot be changed for 50 years. That means that no one can build subdivisions or subdivide their properties and build new houses. In other words we cannot be directly subjected to encroaching suburbia in that time frame. A tiny portion of the southern edge falls within the 100 year flood zone, although the big floods of 1996 did not encroach on the property at all.
The property is currently being farmed by a long-time share-cropping tenant farmer. He farms other adjoining properties in the immediate area. He will continue this year as we work on house and farm designs.
We don't know exactly where the house will be located. The exact location will be dependent on a few things, including a long visit down at the county planning office to determine exactly what our options are. That said, the photos shown below represent an approximate location of a house and the directional views from that spot.
Looking directly south from possible house location
The house siting is a primary consideration, but we need to take into account driveway location, septic field location, shop location, and small barn location as part of the decision process.
Along the southern edge, which is treed, I had thought about placing a sitting bench or two and maybe a picnic table or two for eating lunch, chatting, and observing nature in what would effectively be a private park.
Looking southwest from possible house location
The house design process will give us some time to observe the property and to apply what is often considered a basic Permaculture principle of "observe and interact." This will provide a chance to observe the property and what happens through the different seasons. Such observations can and will impact how we determine we will use the whole of the property. There are questions about where the barn will go and where the kitchen garden and the production gardens will go. How about the small fruit orchard? Where will that go? Root cellar? Permanent pasture? Rotating production areas? Greenhouse? Water catchment? Chicken coop? Compost piles? Woodshed?
Looking west from possible house location
Where does the fire pit go in the backyard? How about play equipment for grandchildren and visitors? How about play equipment for me?
Looking northwest from possible house location
If you look at the property descriptions, it says the views are "territorial." I take that to mean that they are pleasant countryside views, but not views of grandeur as you may get from a mountain top property. In walking the property with Hunter, several times he said, "Stop, listen!" What did we hear? Rustling trees, birds and the sweet sounds of nothingness: no cars, no horns honking, no sirens.
Looking directly north from possible house location
Some of the views may require some strategic landscaping, but that is all part of the fun.
I have met the neighbor to the north and to the east. To the north is an independent entrepeneurial machinist, a very nice guy. Across the street to the east is a retired "car buff" couple, who keep an immaculate yard. There is a neighbor to the southeast, but I have yet to meet the family. There are no neighbors directly to the west, although there is the possibility of one house being build on that property at some point in the future.
Looking northeast from possible house location
The neighbor to the north has a garden and a few fruit trees. I will have to figure out how to establish fruit trees and berry bushes without the neighboring black tail deer population stopping by for a meal of fresh leaves, twigs, and stems.
Looking east, towards the road, from possible house location
The rolling nature of the property provides a lot of interesting options as well as some challenges. It will be part of the fun of the property, but I expect there will be frustrations as well.
Looking southeast from possible house location
There is lots to learn and lots to do. I look forward to it with the hopes and dreams built through life. A couple of ideas expressed by Thoreau seem relevant at this time. He said, "Go confidently in the direction of your dreams. Live the life you have imagined." I also take some caution from another quote from Thoreau, "The youth gets together his materials to build a bridge to the moon, or, perchance, a palace or temple on the earth, and at length the middle-aged man concludes to built a wood-shed with them." I am hoping age, learning, and perspective may have moved me away from ideas of grandeur such as building a bridge to the moon. However, I hope that same set of experiences has not made me so cynical that the only thing I could imagine is building a wood-shed. But the idea of a well-designed and well-built wood-shed is really quite exciting..., my age is showing.
Next blog will return to the regularly scheduled program, including further analysis of the Stockman Grass Farmer.









That's awesome! The property looks beautiful!
ReplyDeleteThanks. Lots of work to do. Lots of planning, followed by measured work and I expect satisfaction.
Delete